Well, it’s not technically a remodel since it’s never been modeled. When we built this house, we were all, “We’ll finish the basement ourselves! Yeah!” 11. years. later. Ha! We had the contractor frame in the basement, but now it’s time to tackle the rest. When I show you these pictures, you may not find them impressive. But just imagine 11 years of toys, decor, and storage that hadn’t been gone through. It was horrific, so we’re so proud of how much we purged! Hooray for purging!
These pictures won’t make much sense to you now, but I think it’s fun to see things from beginning to end. Or in our case–beginning to semi-middle? We’re not the fastest movers in the world (read: my husband’s a slooooow worker), but hopefully these posts will help keep him us accountable.
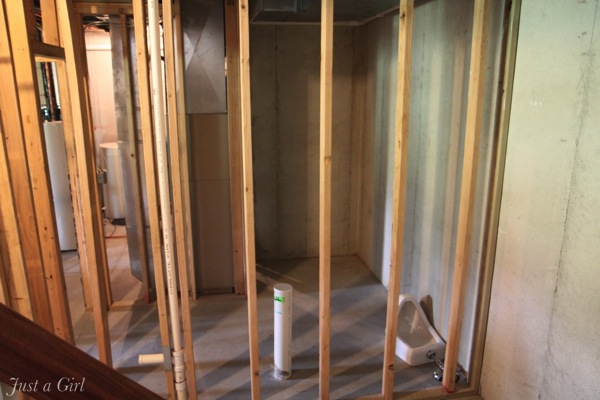
While I ignorantly bypassed 9-foot ceilings on the main level, (Curse you, budget worrier!!), we made sure to have them in the basement. Good call.
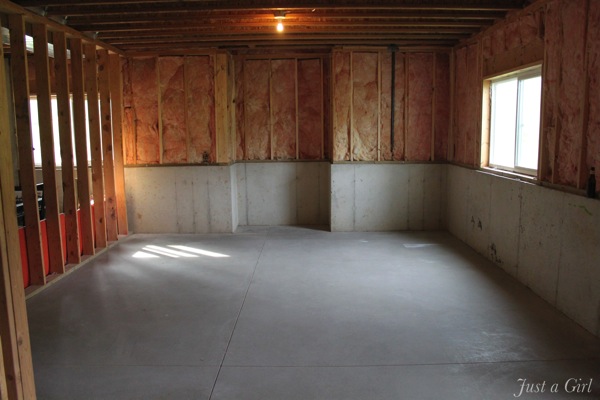
You can see the fireplace cut-in and the storage room in the back. We’ve decided to make it a guest room AND storage room (hello, built-ins!) since we have a full guest room upstairs already. We don’t need another inch of dead space in this house, and two guest bedrooms seemed like just that.
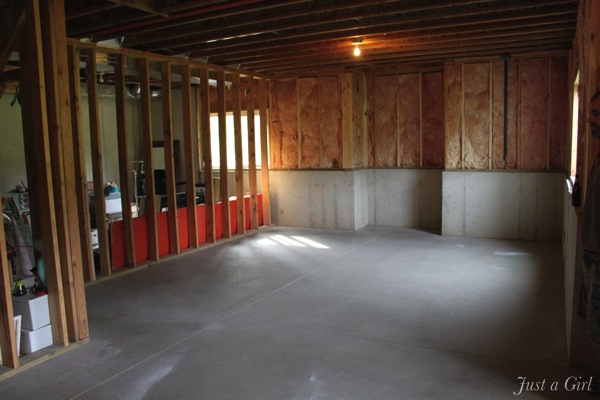
And here’s my husband’s favorite part. That’s his “all Tigers” bar area, and he’s been collecting memorabilia since he was a boy. Needless to say, I’m going to have to filter what goes on display. We don’t want it to turn into an episode of hoarders or anything. He has a pretty good vision of what he wants, and I have a pretty good vision of how I’m going to work with that. 🙂
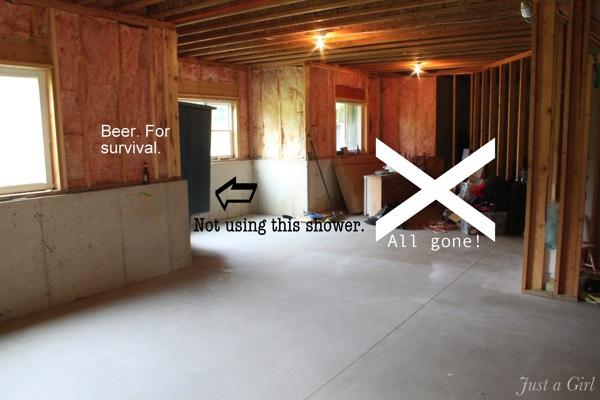
Wanna see where we’re going? I’m in love. It’s extremely masculine, and I’m totally ok with that. I’ve got an extremely masculine guy! It fits him, and it’s still classic.
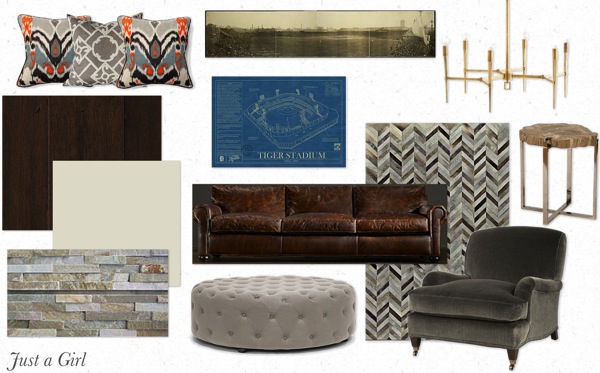
Of course, our finances have yet to agree with our “grand plan”. We’ll just have to take it slow–for our finances and my husband’s sake. It may not look like this tomorrow, but I’m hoping for Monday. 🙂 I’ll keep you posted!
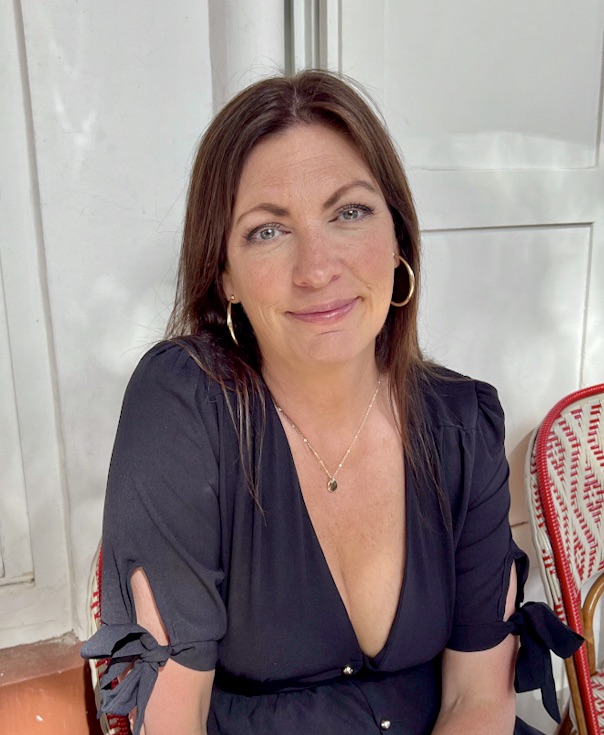





I feel your pain! I’ve only lived in my house for 3 1/2 years, but we have a lower living area (I’m in Texas so no basement) that is finished, but so poorly designed that I cringe every time I walk into it. I finally decided to do something about it. I’ve had contractors at my house all day building walls, adding french doors, adding a pocket door…. We have about 700 sq ft of tile that has to be demo’d at some point, but for now, I’m just happy for the progress we’ve made (a framed out office basically). Yay for progress!!!!
I love what you have picked out for your basement! Our basement is “finished” if you like wood paneling and yucky old ceiling tiles!! It is on our “to do” list. :-). Thank you for your design inspiration!
Good luck!! We started finishing our basement ourselves about 18 months ago and I’m hoping (fingers crossed!) that we can be done by Christmas. I’m not so sure though. It’s a lot of work!! We (by “we” I mean my hubby) has done pretty much everything except the drywall and running the gasline for the fireplace. He did the framing, electrical, plumbing, tiling, built-in cabinets, etc. It definitely feels good to say, yeah, that’s right, WE (I helped!) put the stone on the fireplace! It will be fun to see how yours progresses!
Love, love, love that mood board! I must have masculine taste;). Good luck. I know all about projects that have yet to get started….or I’ve started and never finished. Look forward to seeing the progress. Have a great weekend!
Would love to know where you found the pillows with the orange black and blue?!?
Your mood board is gorgeous! I love the little bits of orange and blue and that big leather couch. I’ll never get over leather couches! They’re so c0mfy.
This is going to be so awesome when it’s done! Don’t feel too bad for not getting this done after living there for 11 years. We’ve got you beat! We’ve lived in our house for 23 years now and still don’t have rooms the way we want! All due to $$. Our basement was mostly finished (big family room) when we moved in, but we’ve had two major floods since then. We decided to just leave the cement floors as is – no more carpet, tile, or even faux wood – in case of another flood. We had them painted instead, and put down area rugs. So much “safer” this way.
This will be a great project. I love every single one of your mood board items, great taste. Plus I bet it’s nice and cool down there, it will definitely be a relaxing retreat!
Looking forward to seeing the finished product. Absolutely love your mood board item choices:) I also know what you mean about ‘slow husband’:) But… nice to have a handy one.
Ha, beer for survival. I’ll probably need a few cases of that to get a basement that size done in a few days. Maybe.
Is that a Restoration Hardware sofa? Check out JCPennys.I don’t shop there but I saw one just like it online for half the price.Love the RS sofa.
Love the design plan!
Where are the pillows in your mood board from? I love them!
We just finished our basement and having that extra space is awesome!
love your mood board! can you give the source for the pillows?