The laundry room remodel is moving along slowly but surely. Actually, more slowly than surely. It took me an eternity to find the right wall color, but I think I’ve found it! I thought I’d show you how we extended the cabinets to the ceiling to elongate the room a little bit. We went pretty standard in this room ’cause well…it’s a laundry room. However, the more time I spent in there, the more I wanted it to be prettied up.
So here’s where we started. Stock cabinets with a ton of space up above and laminate countertops. Don’t get me started on the sink. It wasn’t what I would have chosen–that’s for sure.
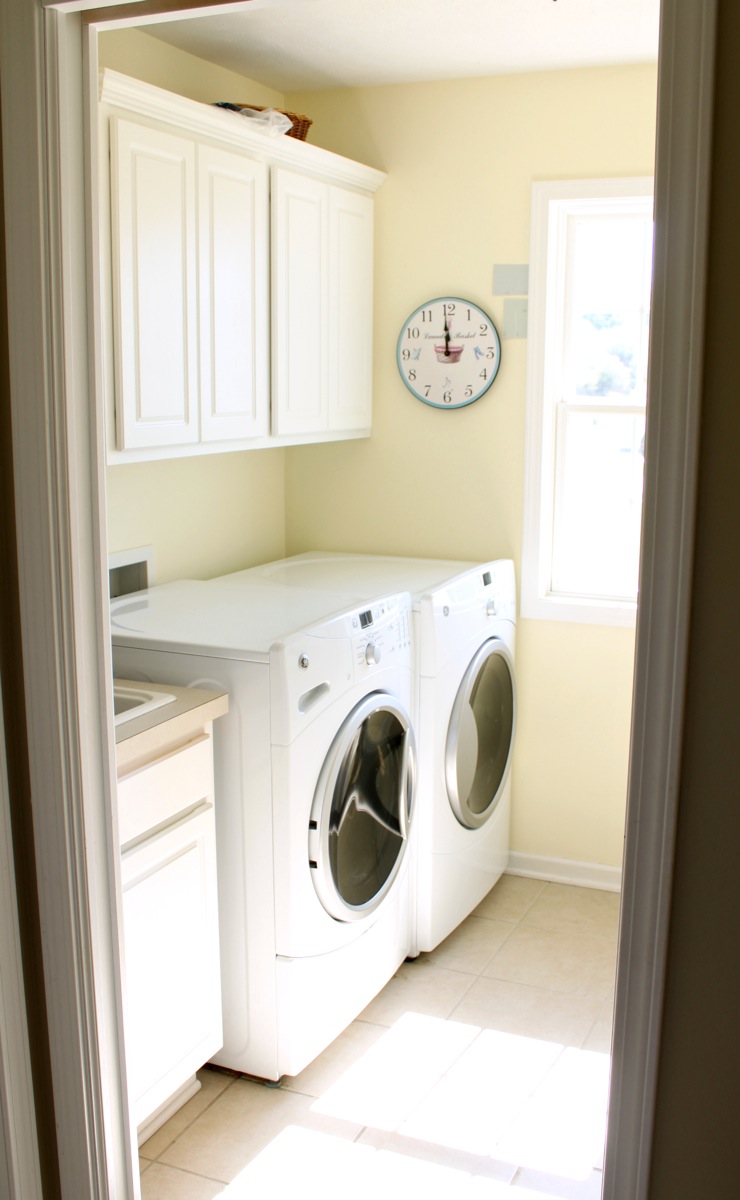
Because I can’t make things simple, I wanted the cabinets on this wall split apart. I want to build some shelves in between the two cabinets, and I’m contemplating a tv. Stick with me here–just thinking out loud. I also didn’t want them to appear too top-heavy, so we moved the cabinets up a few inches first. That was fun.
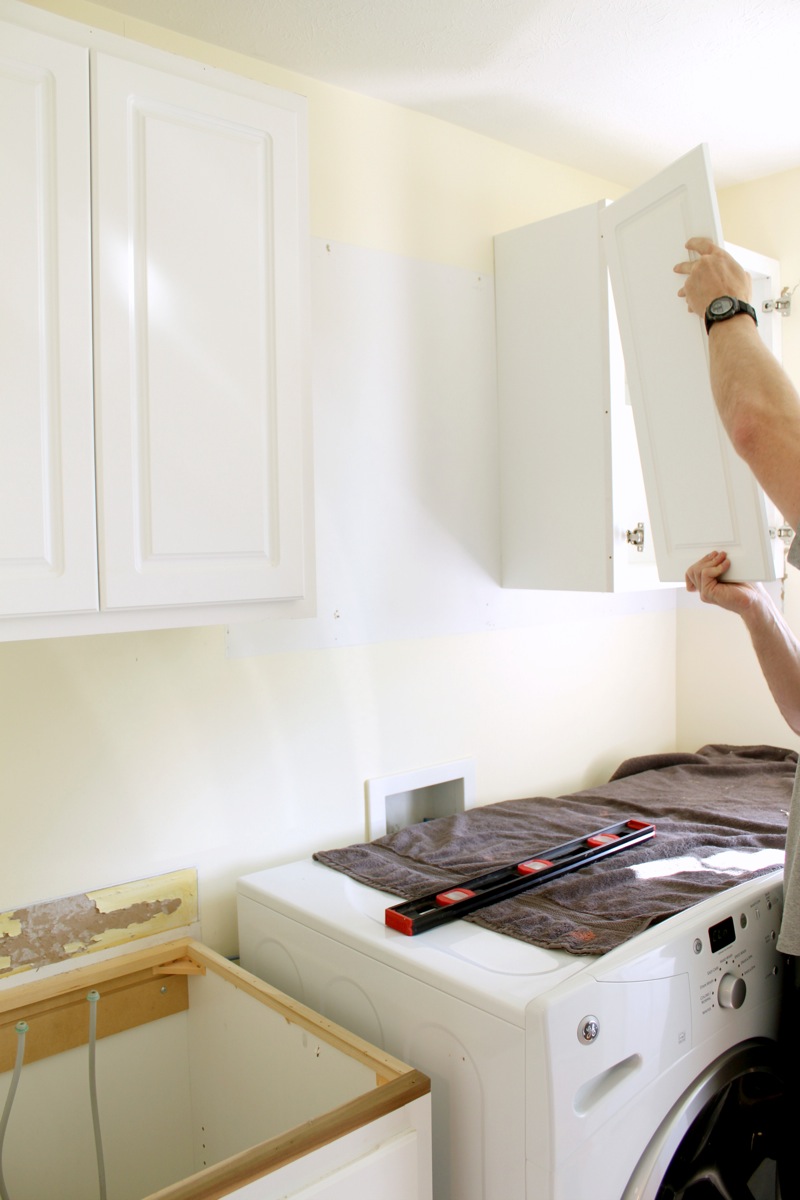
The details are really pretty simplistic. We used some MDF sheets we already had that were cut to six inches. Since we were adding crown, the MDF didn’t need to go all the way to the ceiling. However, it needed some support to keep it up. The photo below shows that we put a little “stabilizer” piece behind it to nail the board to. This–with the crown also attached–would give it enough support to stay steady.
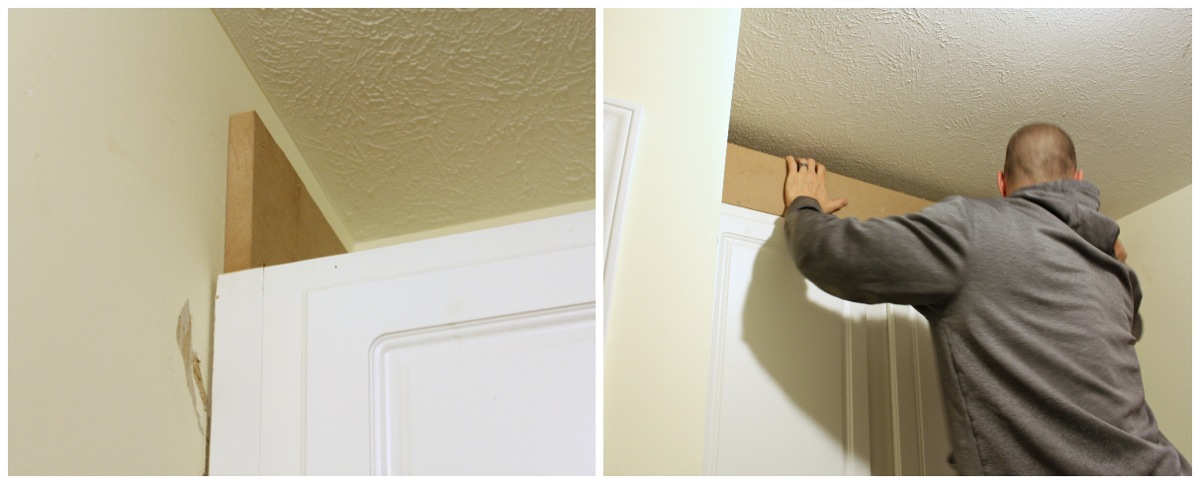
We didn’t miter the edges of the MDF, but I would recommend it in a more visible room. I just figured no one’s going to notice in here–hopefully. Once the extension was secure, we attached some crown molding. Again, we used some finishing nails to secure it. And finally? I picked up some half round trim to cover the seam between the MDF and the original cabinet.
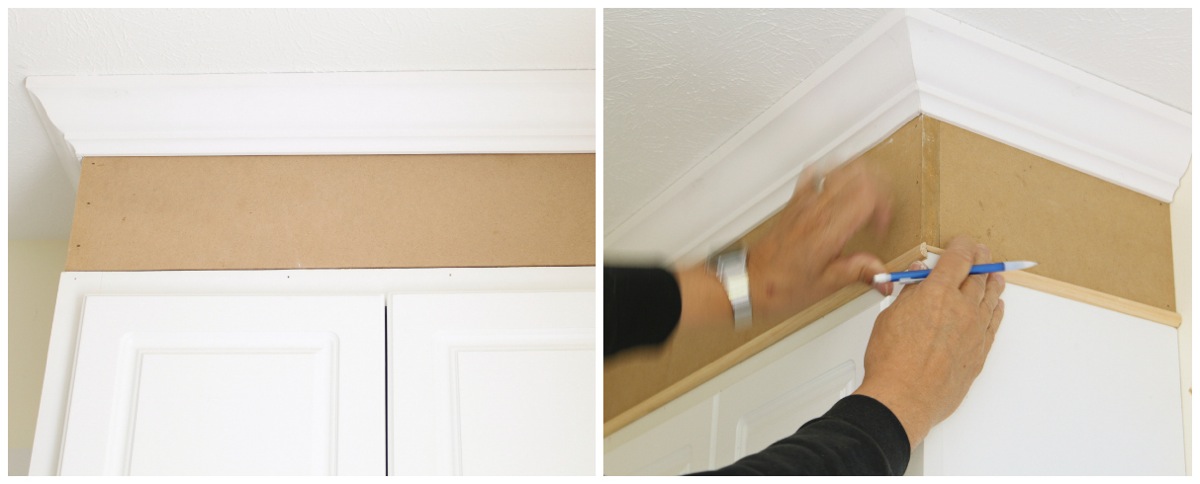
The most difficult part of this entire project was finding a white paint to match the cabinets. The doors are just a tinge lighter than the frame (guess that’s what you get with stock?), so I’ve been going back and forth trying to match one only to find that it doesn’t match another. Gah! Annoying.
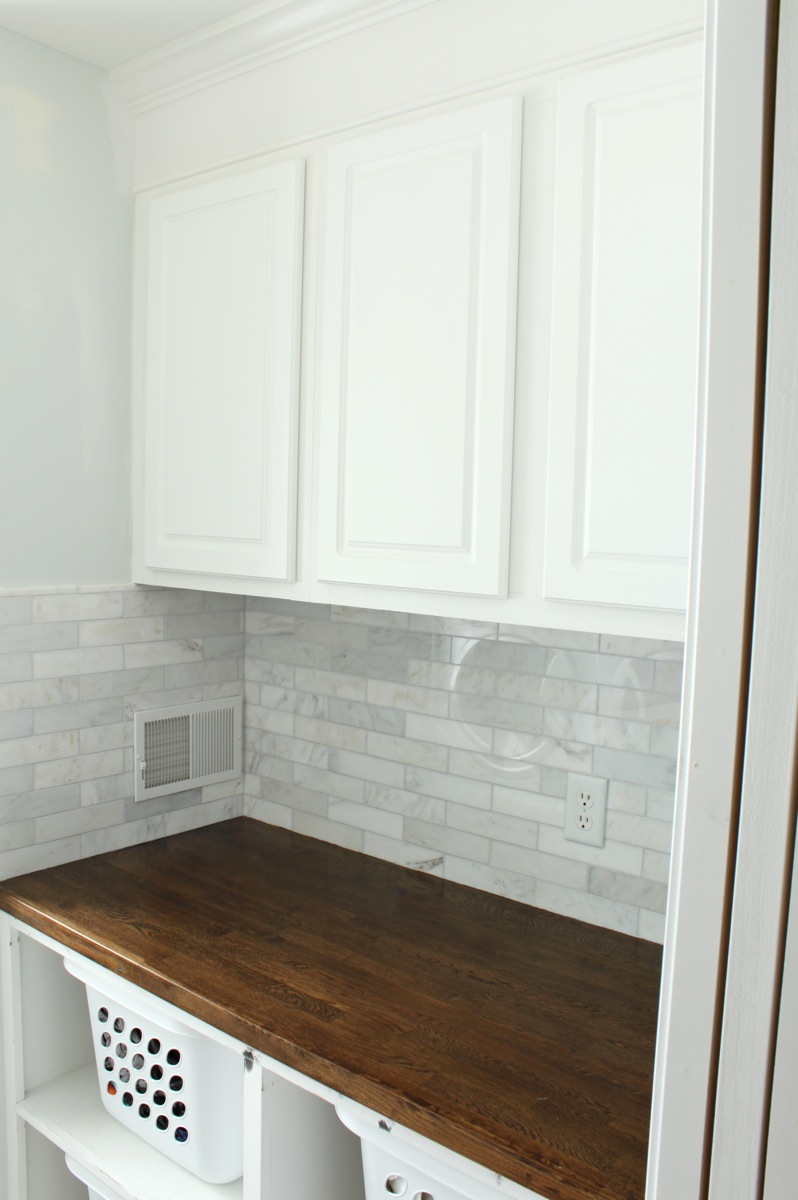
However, the goal was achieved. It definitely gives it a more sophisticated look in here, and it draws the eye upward. It’s exactly what I wanted. It’s still quite a construction zone in there, but it’s coming along.
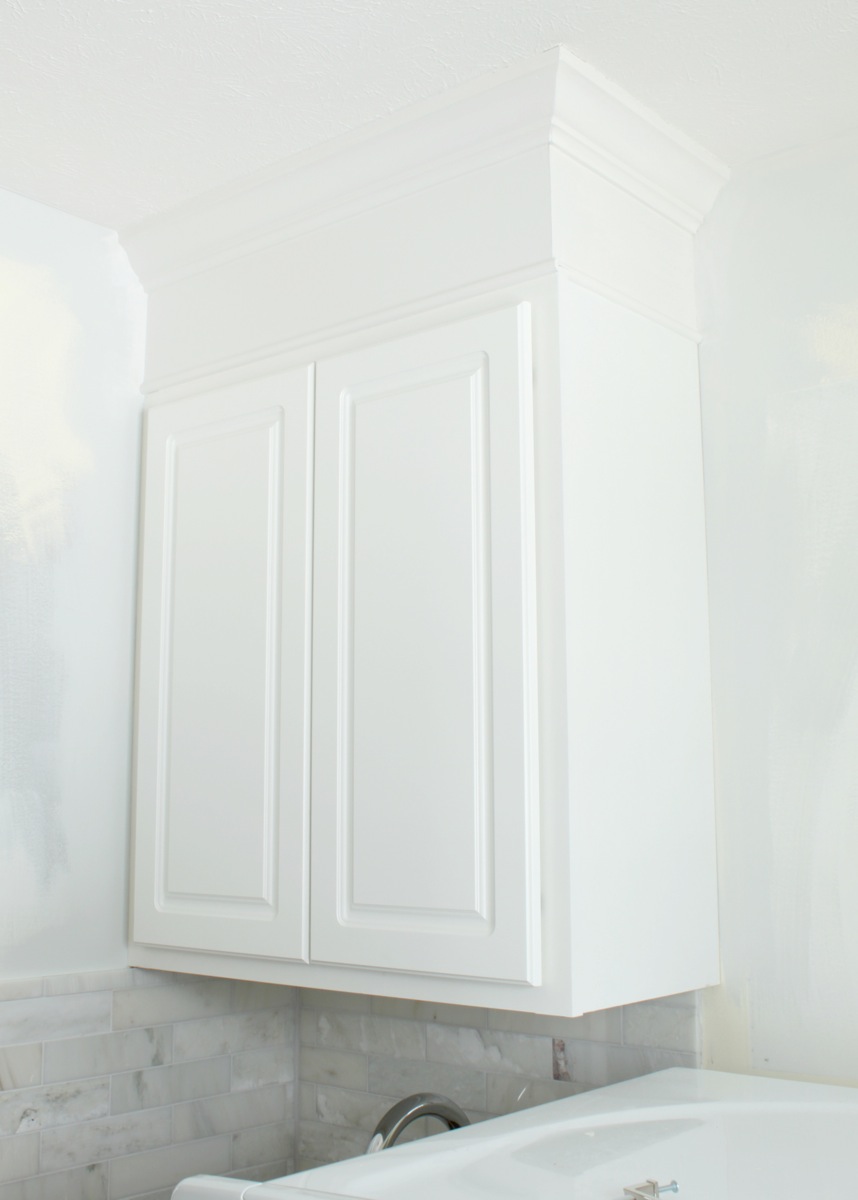
It has already come a long way. Who knew a tiny little laundry room would end up being such a large project?
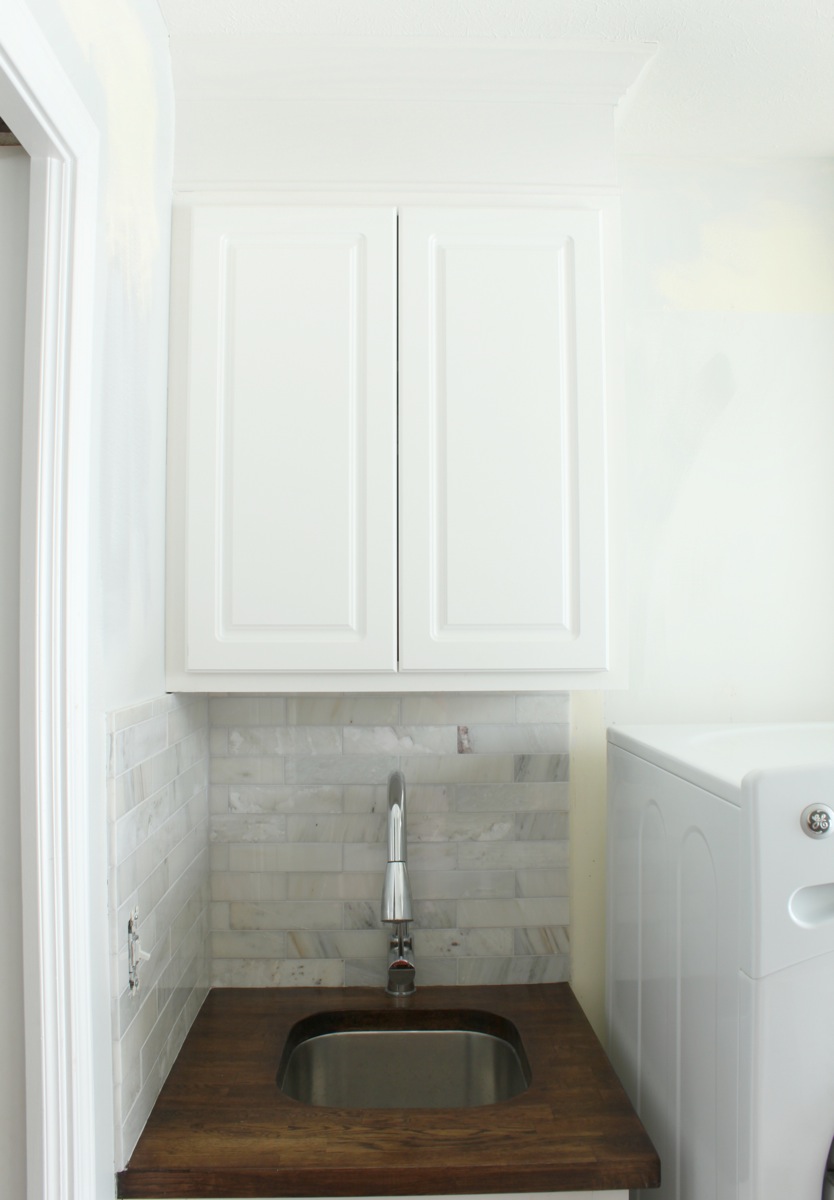
Build washer and dryer pedestals
Install and stain butcher block counter tops
Install undermount sink
Install new faucet
Install marble backsplash
Extend cabinets to ceiling
Build shelves connecting cabinets
Under-cabinet lighting
Paint room
Paint trim
Extend baseboards
Replace ceiling light
New rug






This is almost EXACTLY what we’re doing in our laundry room! From the marble backsplash to wood countertops to blue walls and white cabinets extended to the ceiling!! CRAZY!!! So glad I found your blog!! Now I’m going to have to go back and see if we’ve done anything else so similar!!
It’s looking great so far! I love your color choices with the white cabinets and the gray in the tile. You have a much larger laundry room than I do – you have a sink… & also room on the other side! Lucky…
Can’t wait to see it finished.
Liz
Oprah, I could text you for DAYS on laundry room projects. (because you know I hate the phone) Over a year and I am still finishing mine up. New washer/dryer in and we are still in the honeymoon phase with those and I ‘m looking for a valance and laundry accessories. 🙂 I’m telling all my friends that we are going to have a party when it’s 100% complete and eat chinese food while we watch my machines spin round. Consider yourself on the guest list!
This looks AMAZING! I love how it kicks up the sophistication factor. You’ve really accomplished A LOT in there girlfriend. As for the paint matching issue – I’ve taken cabinet doors to my paint guy and he’s matched the paint beautifully. If you can’t find a match, it’s something to consider. 🙂
Love how this room is coming together!
I wish I had a loundry room and I didn’t mind to look just like your previus one! I love your loundry….!
My laundry room is really a closet with a small hall. But I have been planning a mini makeover with paint and making a shelf into cabinets and lots of painting.
I love your marble backsplash! I think I need something similar to give my laundry closet that pizzazz! I am so running to Home Depot to look for something for a back splash.
Must finish our foyer, staircase, hall makeover first or my hubby will kill me!
This is looking awesome! Great choices. I have found over the years and several houses that fixing up a “builder grade” home is much easier than working on and fixing up a 1960’s house. Consider yourself fortuneate. Our laundry room was unfinished–cement block walls, ceilings with wires running along/over/under 2×4’s, a drain in the middle of the floor. We put beadboard on every wall, added a drop ceiling, and made a laundry olding table (two cabinets via Lowes/HD with a stained wood plank across top and a curtain between cabinets for a cute factor and hidden storage). You are going to love doing laundry–it is so pretty!
What color did you end up choosing for your laundry room? Thanks!
It looks nice. Did you cut holes in the tops of your existing cabinets so you could store tall things up top, or is there just trapped space up there?
This is so pretty! About the best I got was to paint the walls, hang pictures (I framed some pretty left-over pics of flowers from a prior years calendar) and purchase a small unfinished bookcase for shoes since the laundry room was doubling as our mudroom.
Hi Chris,
Thanks for sharing, you have a very creative way of construction! I notice you, like me use the term ” we”, which actually means, my idea, my hubby’s sweat! Love it! If you want to know the proper way to build a soffit, you start with a frame made with 2″ x4″s and then cover with drywall and then add trim. That way, the soffit actually helps support the weight of the cabinet. I’m a contractor so I have to let you know, actually it looks great, my laundry is in the garage so I don’t really care how it looks.
But I would welcome any suggestions on decorating my house. It was just damaged from frozen pipes while we were away. Sadly the alarm system didn’t work. We are still determining how many walls are going to be torn down to the studs. It’s a blizzard there now, all the business are closed. Luckily most of my furniture was not damaged, but all of the wall paper will be trashed. But the matching drapes are still good (they match the wallpaper). The house was decorated in the 90’s so I was thinking about redecorating anyway. I need some inspiration. I don’ t know if the insurance company will pay to redecorate. Where to start?
Thanks,
Jan
I’m so jelly!!! I posted about doing our laundry room and wanted it done within 2 months…that was 2 months ago and it’s still the same 🙁 Someday!! Go girl~it looks amazing!!!
seriously?!?! that’s your laundry room?! your unfinished laundry room looks better than any ‘completed’ room in my house! your hubs is the best too…it’s a chore to change a light fixture here, can’t even imagine what would happen if I said, ‘Let’s move the cabinets higher on the wall 6-inches, add molding and paint the whole thing.’ He would look at me like I’d sprouted horns. Which is a look I’m used to. 😉
This is GORGEOUS so far! Seriously, looks better than any room in my house. Kinda sad, right? Can’t wait to see it complete!
I can’t believe I missed this post. Your laundry room is awesome. You have really done alot. I was mesmerized by you to do list. I forgot how many lists I made (seemed like daily) when I was remodeling. Love your back splash. Love it all! Mom